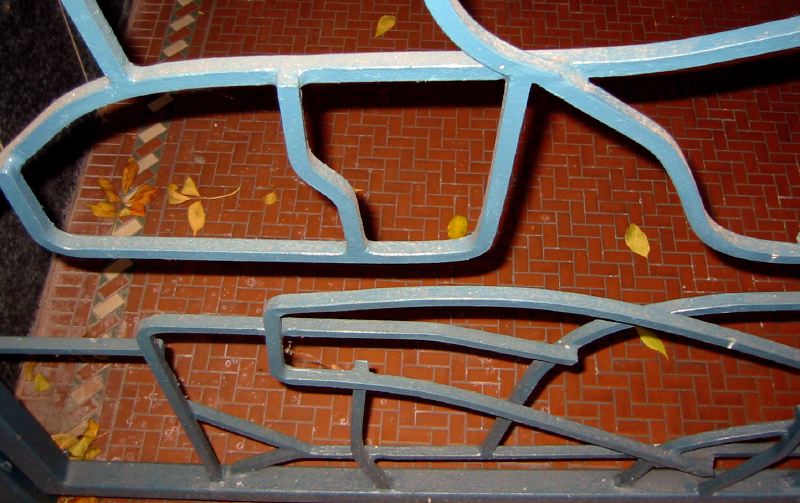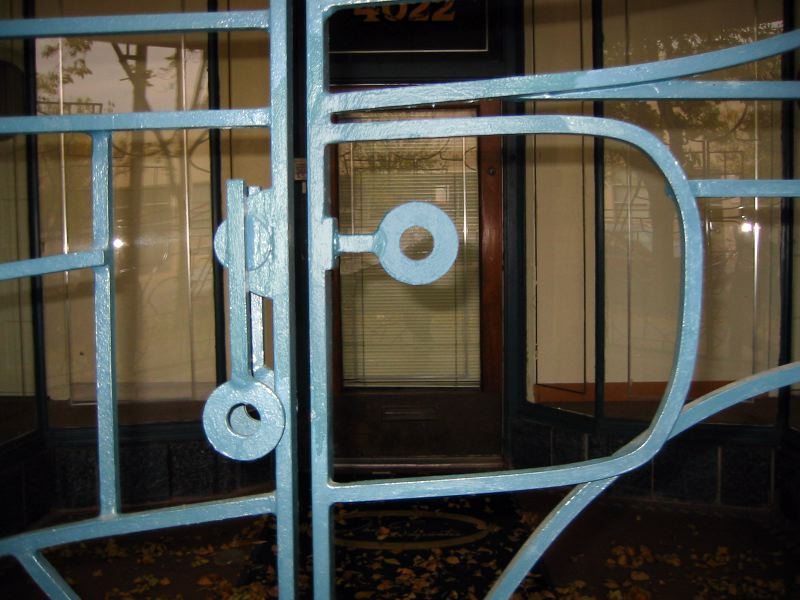14 Oct City Gates, 4022 N. Sheridan Road Chicago
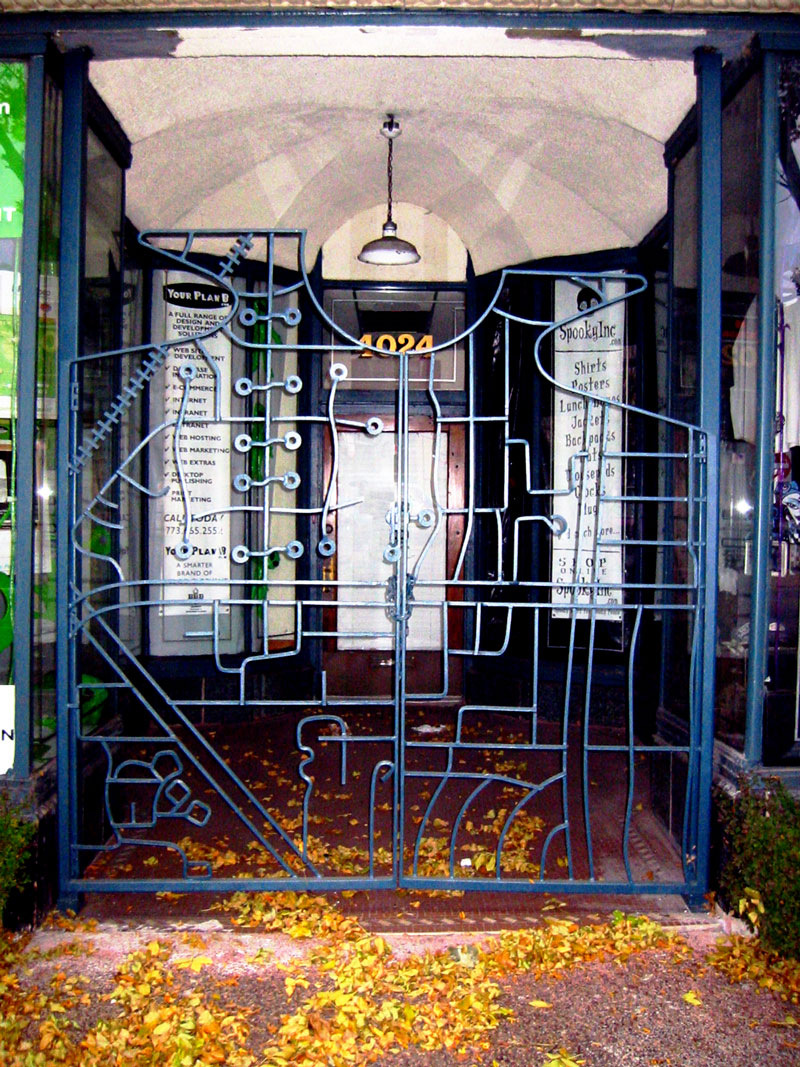
City Gates, 2002
Steel
96″ H x 96″ W x 2″D
Commission
City Gates, commissioned by Bob Racky for his offices at 4022 N. Sheridan Road, Chicago, features two pairs of gates based on maps of the Chicago area. The south gates show Riverside, IL and features urban planning by Frederic Law Olmstead in the lower left corner. It’s not on every project that an ironworker gets to “quote” the designer of Central Park! The north gates are based on Des Plaines, IL and contain the only obvious clue to the design source… a railroad running through the upper right corner.
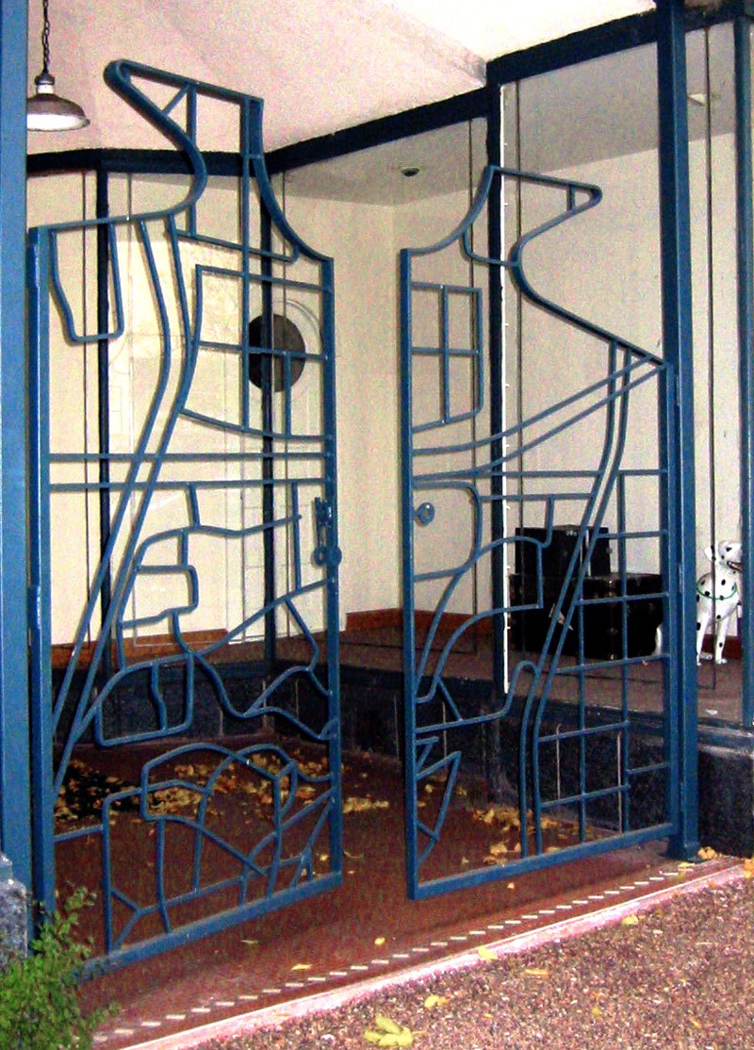
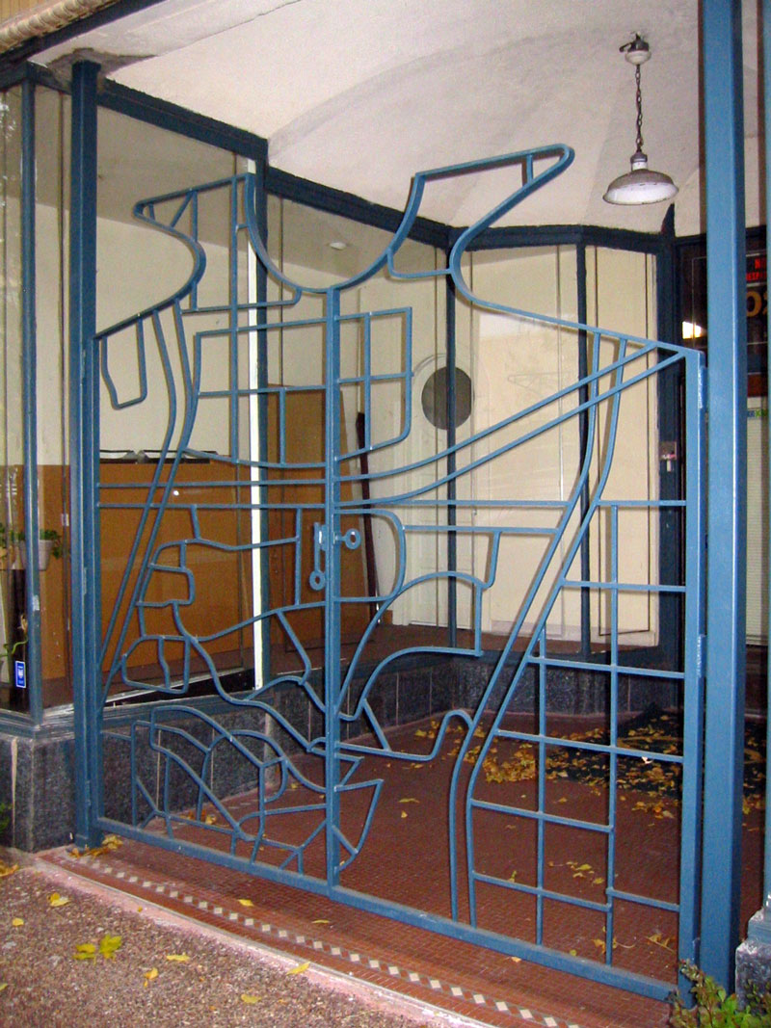
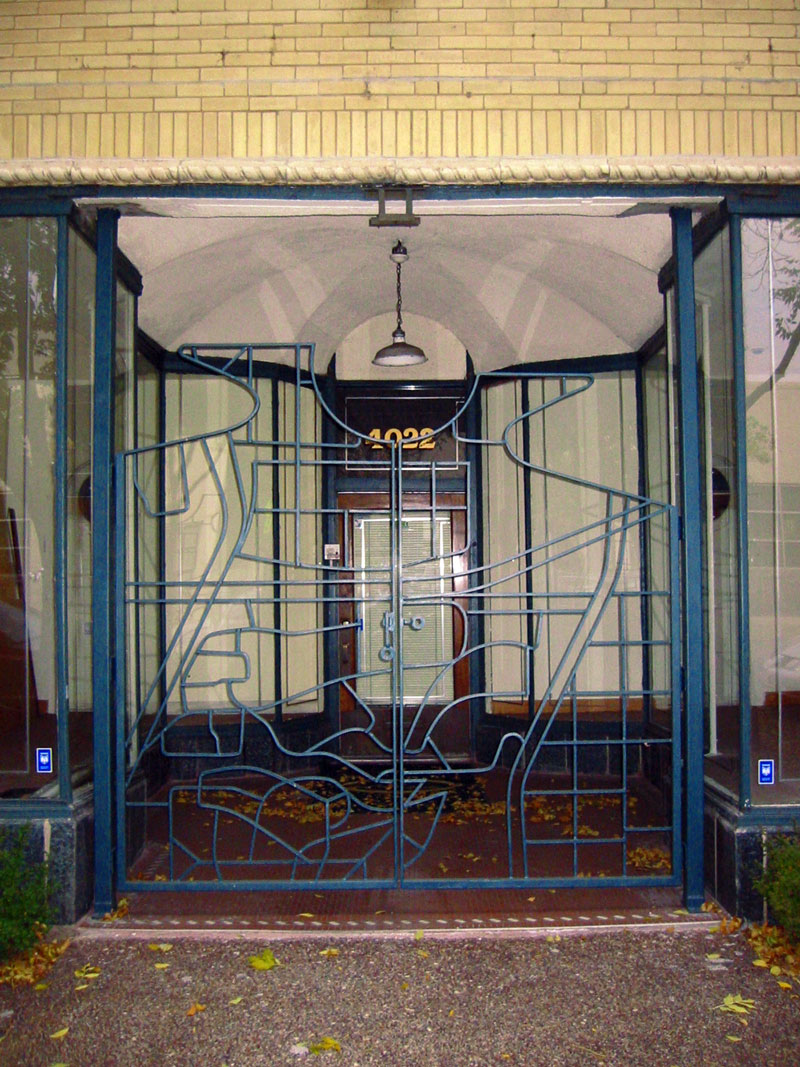
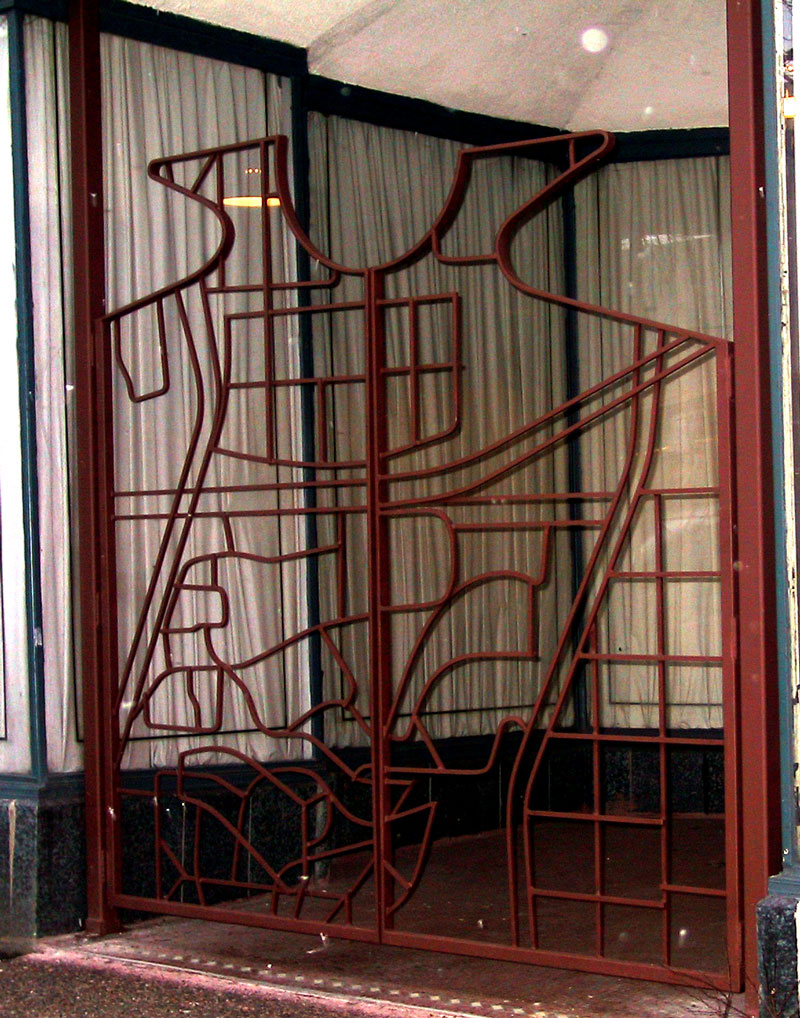
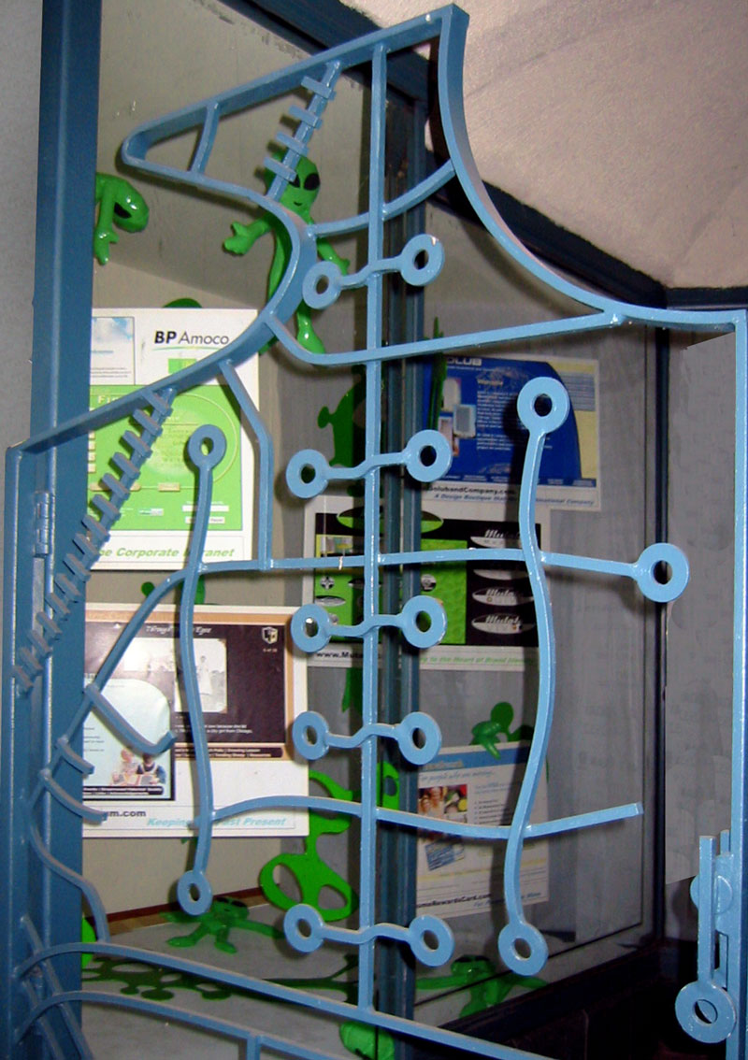
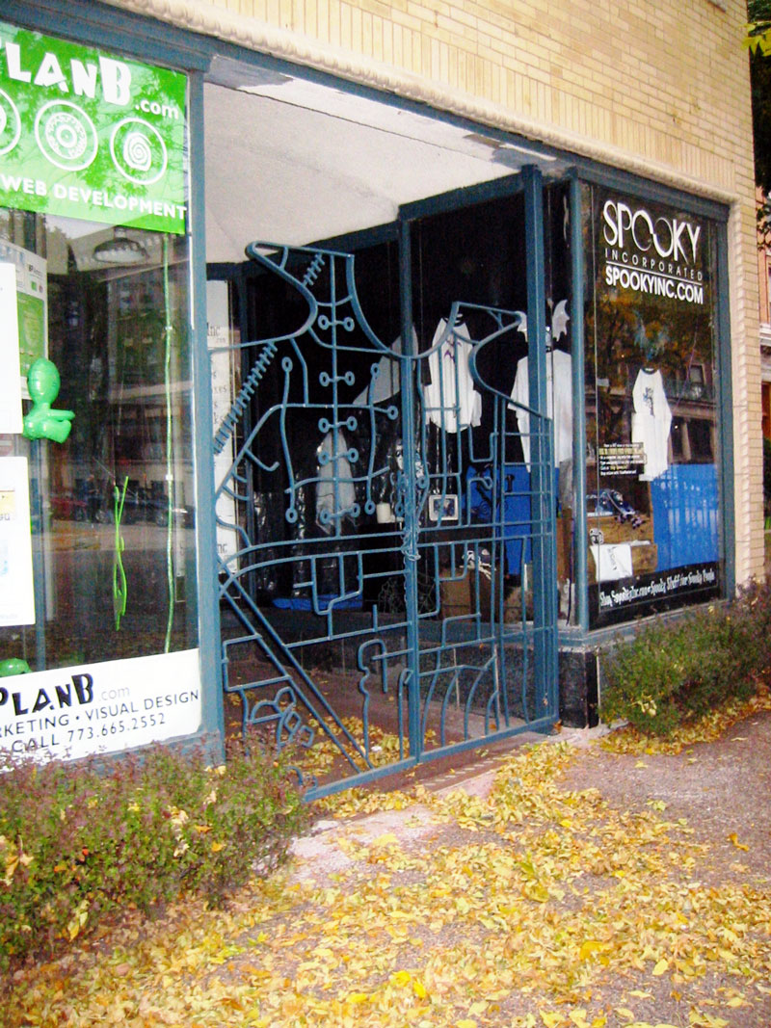
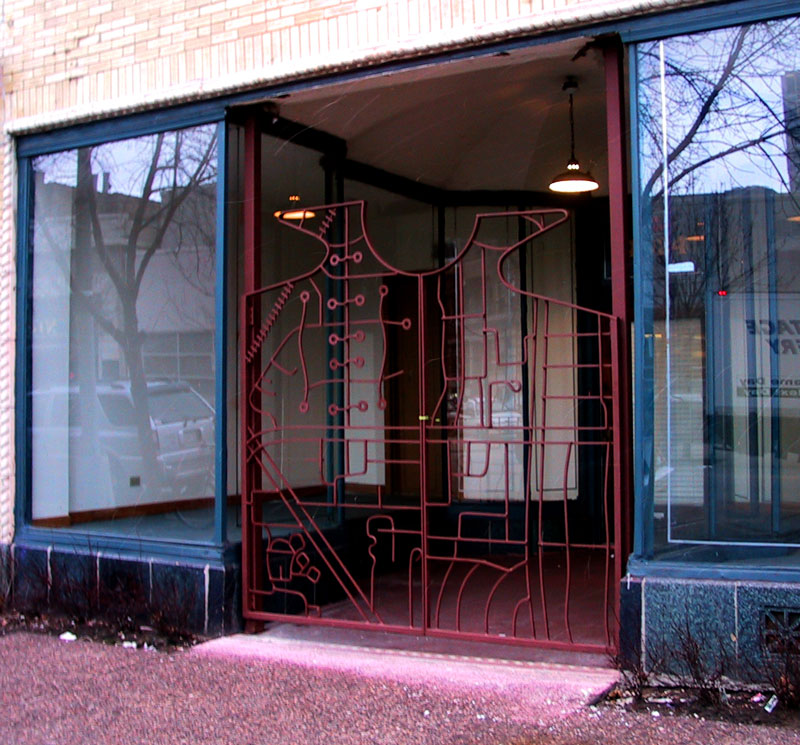
Here is a detail shot that shows how the map design is made from 3 layers of overlapped half inch steel bar.
Here’s a close up view of the latch I designed for the gates.



